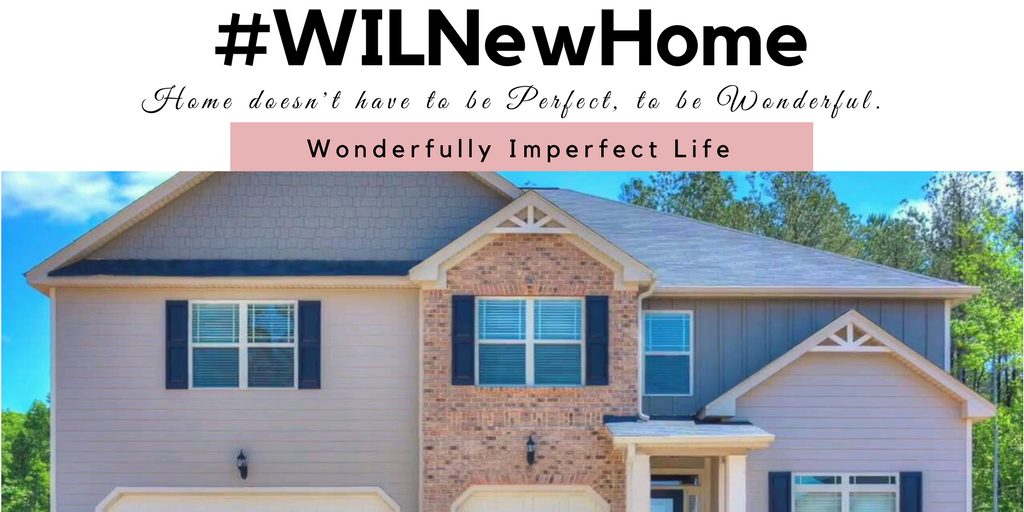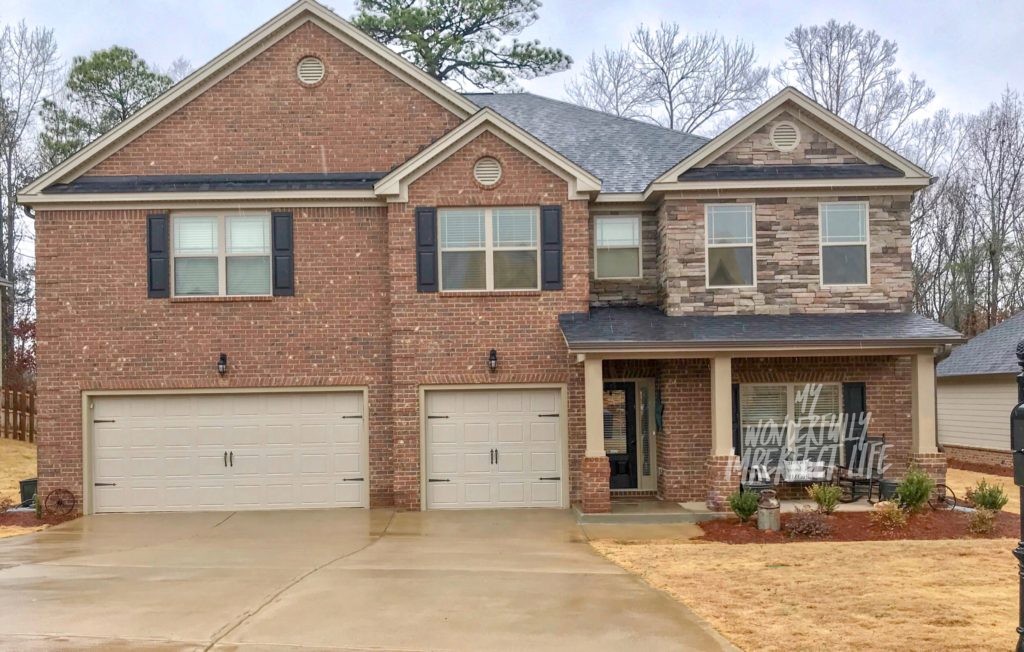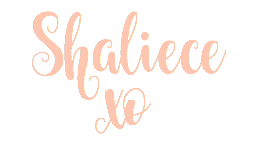***UPDATE 4/7/18 – As with any new home build, there have been some hiccups. We have made some minor changes since this process has begun.
We decided to build with D.R. Horton, or Doctor Horton as youngest calls it.
Considering the size of our family, we wanted a house that was at least 4 bedrooms so the girls would no longer have to share a room. We were undecided between 2 floor plans, but we fell in love with this one once we saw the model.
It’s the Benjamin floor plan. While I don’t have pictures of exactly what our new place will look like, I thought I’d do my best to try to give you an idea of what we’ve chosen so that you can know where we’re headed when I share progress photos.
A little further below is the elevation we picked, which is a craftsman style. Our brick and stone colors are a bit lighter and have more of a coastal feel to them. We have gone with a darker color scheme. You can see the brick and stone we picked out here on the selections page.
EXTERIOR SELECTIONS
Benjamin Elevation X – Presidential Series:
- Brick –
Coastal Bluff, Salisbury Collection– Savannah Gray Stone – Magnolia Buff– There will no longer be a stone feature here. *insert sad face*- Siding Color –
Windsor Greige (SW7528) Gray - Accent Color –
Resort Tan (SW7550) Gray - Shutters – Black
- Door – Black
- Exterior Trim Color – Musket Brown
- Garage –
- 3 Car Garage
- Upgraded Stamped Carriage Style
- Color -Clay
- Soffit/Fascia Color – Musket Brown
- Roof -Black
- Gutters – Added on all sides of home, color – Musket Brown
10×18Rear Covered Patio Its’ now 10×24- Double Hung Floodlights
INTERIOR SELECTIONS
Throughout:
- Paint – Frist Star Grey (SW7646)
- Blinds for Each Window
Flooring:
- Foyer, Kitchen, Breakfast Lounge, 1st Fl Powder Room & Mud Room & Stairs– Level Two 5-inch Hardwood Planks – Shaw Oceanside (529)
- Flex Room, Family Room, Bedrooms
& Stairs– Level 2 Carpet –Toasted AlmondSilver ? by Mohawk with upgraded padding. - Owner’s Bath – Tile – Castillian Grey
- 2nd Fl Bath Rooms, Laundry Room & Pantry – Vinyl -Pale Smoke
Cabinetry: Cabinets are the same throughout the entire house (kitchen, laundry room and bathrooms)
- Type – Level Two 42-inches with Rope Crown Molding
- Color –
Alpine WhiteLinen
1st-Floor Layout:
I love having a downstairs master suite. It gives Keeshon and I some distance from the kids in the evening. I would have never picked this plan when they were younger but they are now at an age where they generally sleep through the night without needing Mama.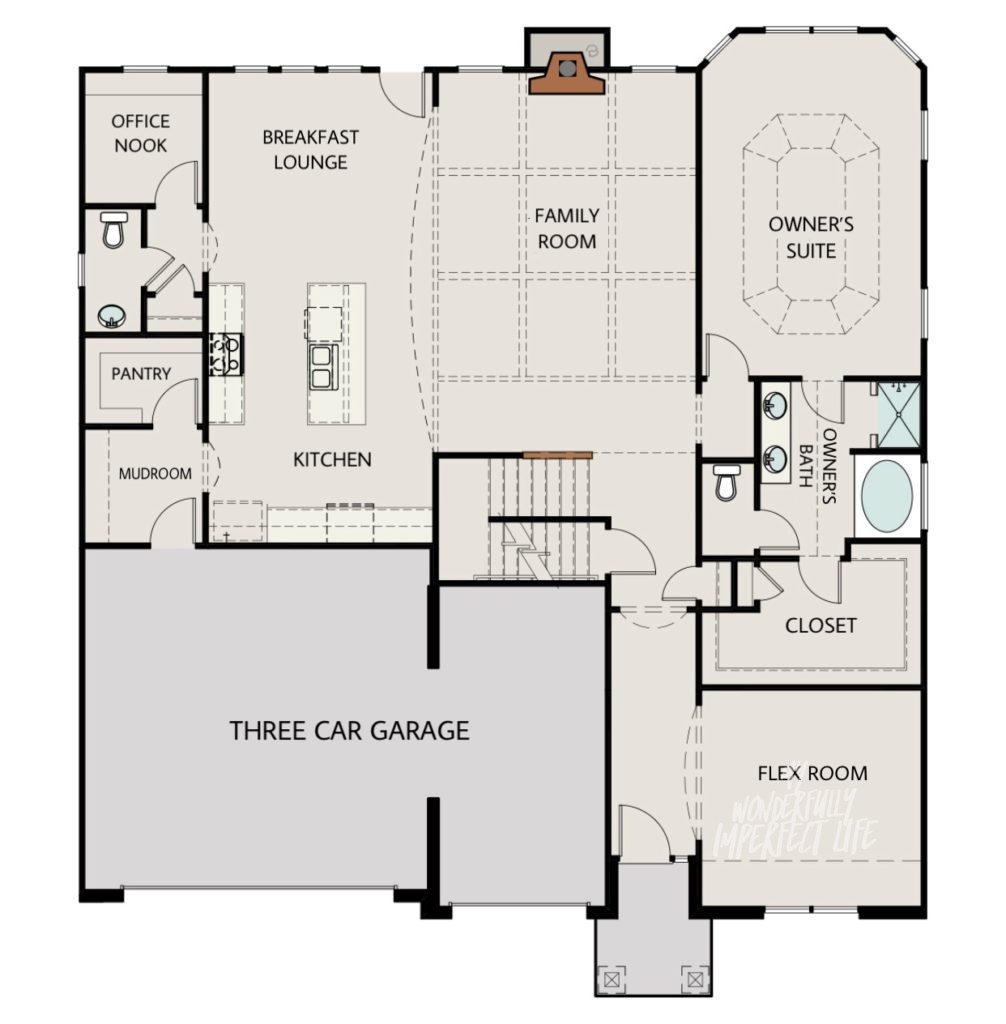
1st-Floor Selections:
Kitchen:
- Upgraded Gourmet Package ( Double Wall Oven with Chef Range)
- Upgraded Vent to Outside
- Countertops & Island – Moonlight Granite
- Backsplash –
3×6 Tile in Brick Pattern, Light GrayTerra Cotta Tile in Diagonal Pattern, Ivory - Oil Rubbed Bronze Fixtures
- Single Bowl Sink
- Recessed Lighting
- 3 Pendant Lights Over Island
Family Room:
- Coffered Ceilings
- Mantle &
Wood BurningGas Fireplace – Sawgrass Magnolia Buff - Overhead Fan
- Flat Panel TV Pre-Wiring
- Recessed Lighting
Owner’s Suite:
- Deep Tray Ceiling
- Overhead Fan
Owner’s Bath :
- Countertops – Luna Pearl Granite
- Double Bowl Vanity
- Tile Floors – Castillian Grey
- Oil Rubbed Bronze Finishes
- Separate Garden Tub
- Glass Door Tile Shower – Castillian Grey
2nd Floor Layout:
The kids have all picked their bedrooms and even tried to claim the Entertainment Room as “Kid Space.” Ummm, no. I conceded to making it the family game room or movie room or some hybrid of the two. 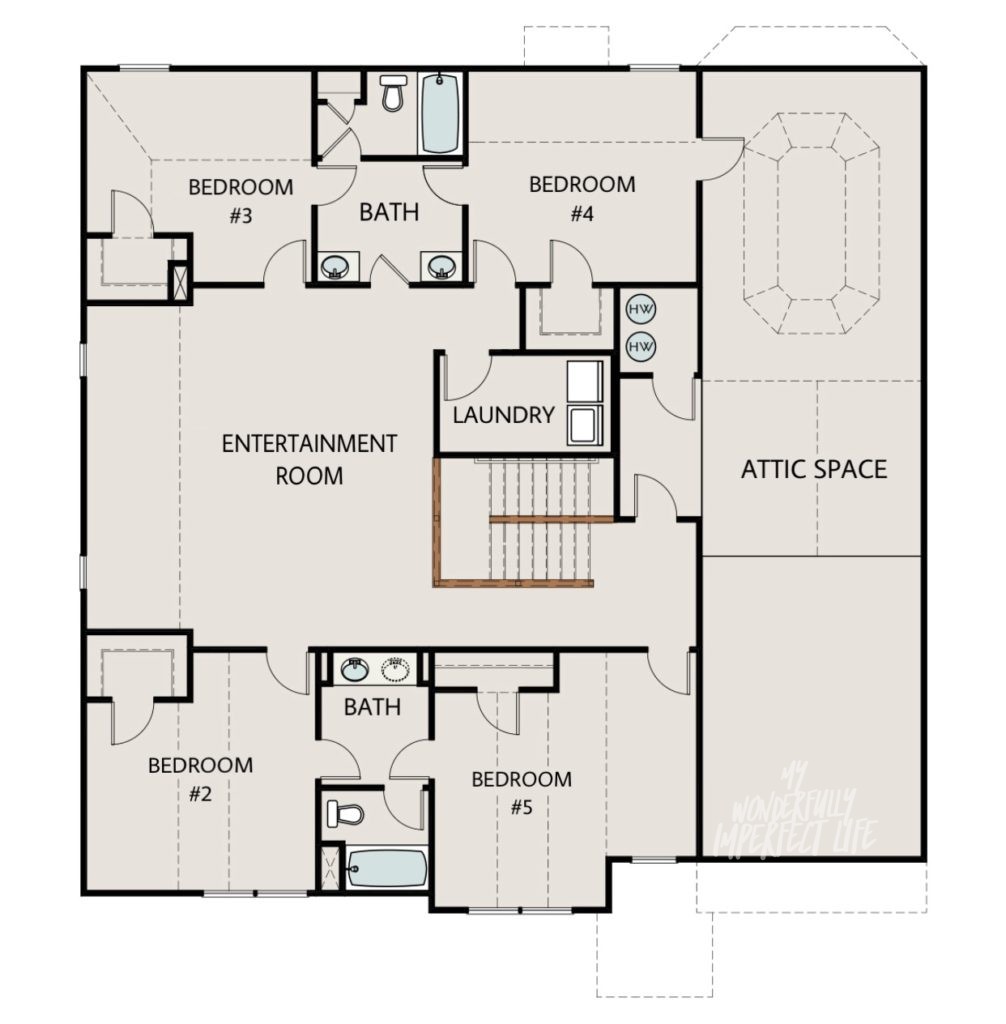
2nd-Floor Selections:
Bath #3 & #4:
- Countertops – Luna Pearl Granite
- Double Bowl Vanity
- Tub/shower combo
- Vinyl Floors – Pale Smoke
- Oil Rubbed Bronze Finishes
Entertainment Room:
- Overhead Fan
- Flat Panel TV Pre-Wiring
- Recessed Lighting
Laundry Room:
- Added Utility Sink
Added CabinetsAdding Post-Build
Attic:
- Tankless Water Heater
- Dual Zone Heating/Cooling System
I wanted to add a 6th bedroom and 5th bathroom off from the attic but Keeshon thinks it’s unnecessary. I can always use more space but I will fight that battle as an addition post-build. We can’t wait to furnish this bad boy. You can head over here to see a tour of the model home to get a better understanding of the layout.
