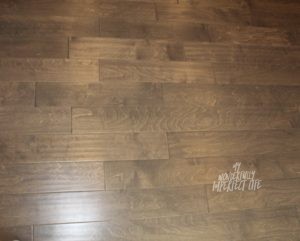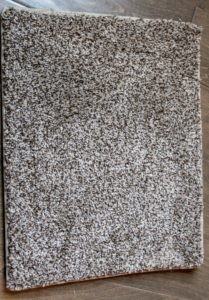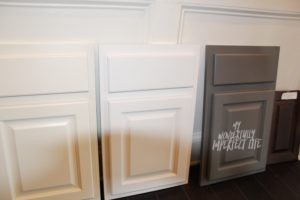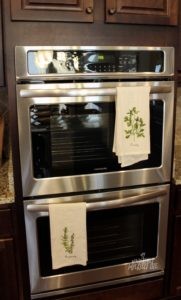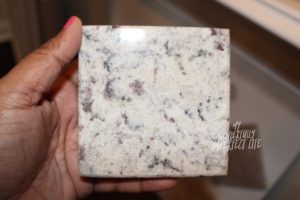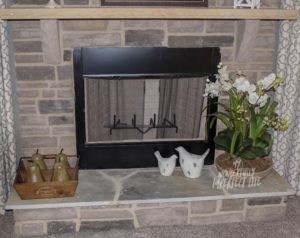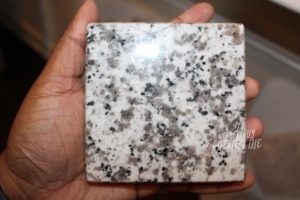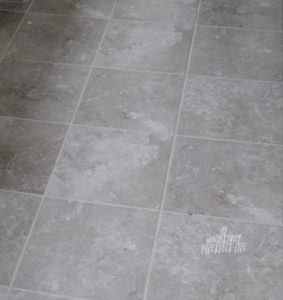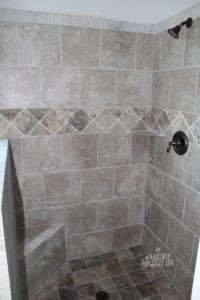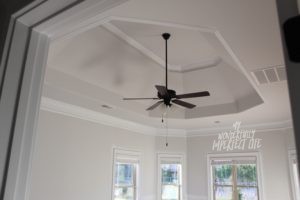***UPDATE 4/7/18 – As with any new home build, there have been some hiccups. We have made some minor changes since this process has begun.
I know there are a lot of people out there building D.R. Horton homes as well, so I thought I’d include a reference list of our selections in case that would be helpful. I know how overwhelming the decision process can be.
EXTERIOR:
Benjamin Elevation X – Presidential Series:
- Brick –
Coastal Bluff, Salisbury CollectionSavannah Gray
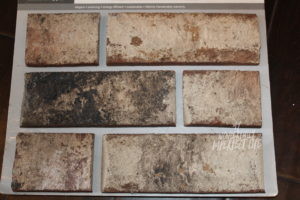
Stone – Sawgrass Magnolia BuffThere will no longer be a stone feature here. *insert sad face*- Siding Color –
Windsor Greige (SW7528)Grey - Accent Color –
Resort Tan (SW7550)Grey - Shutters – Black
- Door – Black
- Exterior Trim Color – Musket Brown
- Garage –
- 3 Car Garage
- Upgraded Stamped Carriage Style, Color – Clay
- Soffit/Fascia Color – Musket Brown
- Roof – Black
- Gutters – Added on all sides of home
- 10×18 Rear Covered Patio
- Double Hung Floodlights
INTERIOR
Throughout:
- Paint – Frist Star Grey (SW7646)
- Blinds for Each Window
Flooring:
- Foyer, Kitchen, Breakfast Lounge, 1st Fl Powder Room & Mud Room & Stairs– Level Two 5-inch Hardwood Planks – Shaw Oceanside (529)
- Flex Room, Family Room, Bedrooms
& Stairs– Level 2 Carpet –Toasted AlmondStreet Lights? by Mohawk with upgraded padding. - Owner’s Bath -Castillian Grey
- 2nd Fl Bath Rooms, Laundry Room & Pantry – Vinyl -Pale Smoke
Cabinetry: Cabinets are the same throughout the entire house (kitchen, laundry room and bathrooms)
- Type – Level Two 42-inches with Rope Crown Molding
- Color –
Alpine White (Center Option Below)Linen (Left Option Below)
Kitchen:
- Upgraded Gourmet Package ( Double Wall Oven with Chef Range)
- Upgraded Vent to Outside
- Countertops & Island – Moonlight Granite
- Backsplash –
3×6 Tile in Brick Pattern, Light GrayTerra Cotta Tile in Diagonal Pattern, Ivory - Oil Rubbed Bronze Fixtures
- Single Bowl Sink
- Recessed Lighting
- 3 Pendant Lights Over Island
Family Room:
- Coffered Ceilings
- Overhead Fan
- Mantle &
Wood BurningGas Fireplace – Sawgrass Magnolia Buff - Flat Panel TV Pre-Wiring
- Recessed Lighting
Owner’s Bath :
- Countertops – Luna Pearl Granite
- Double Bowl Vanity
- Tile Floors -Castillian Grey
- Oil Rubbed Bronze Finishes
- Garden Tub
- Glass Door Tile Shower – Castillian Grey
Owner’s Suite:
Bath #3 & #4:
- Countertops – Luna Pearl Granite
- Double Bowl Vanity
- Tub/shower combo
- Vinyl Floors – Plale Smoke
- Oil Rubbed Bronze Finishes
Entertainment Room:
- Recessed Lighting
- Overhead Fan
Laundry Room:
- Added Utility Sink
- Added Cabinets
Other
- Tankless Water Heater
You can check out the below video to see a tour of the model home to get a better understanding of the layout and options:
